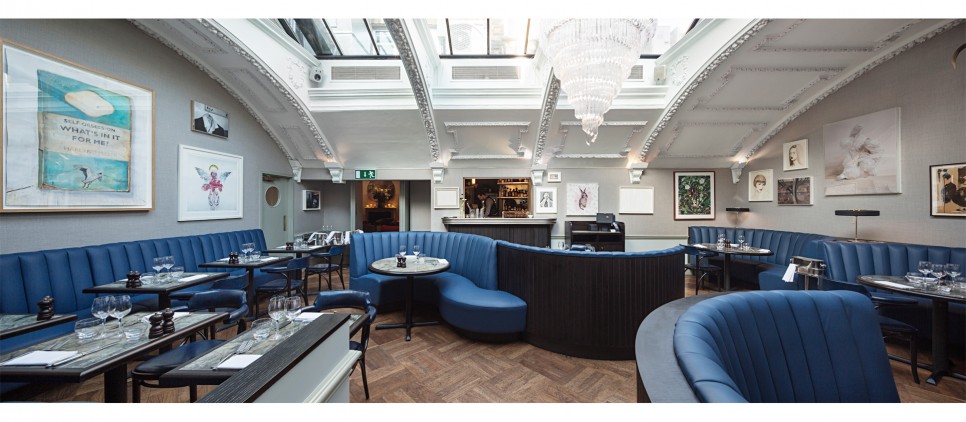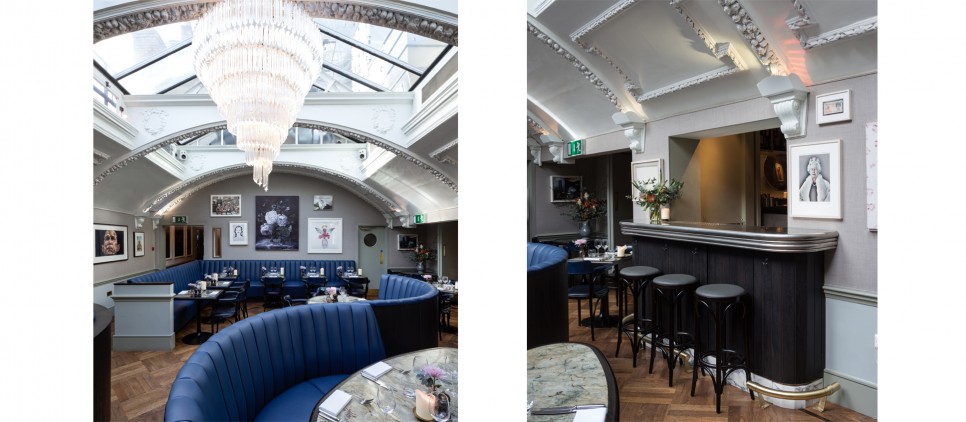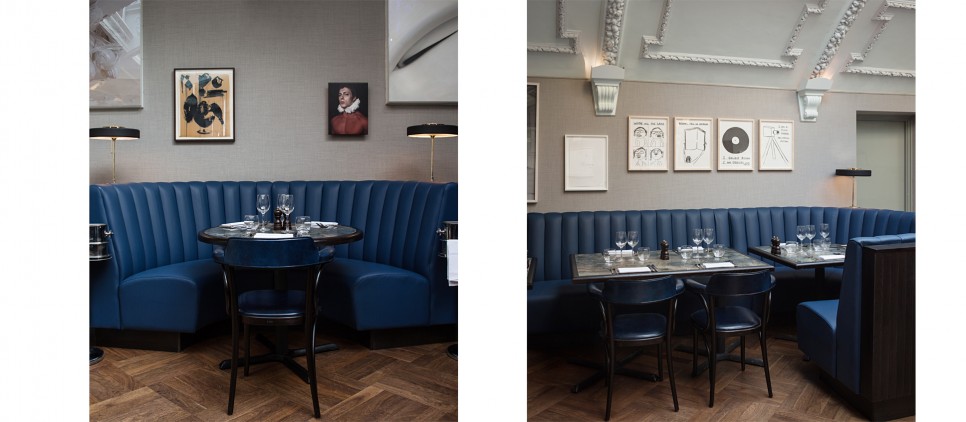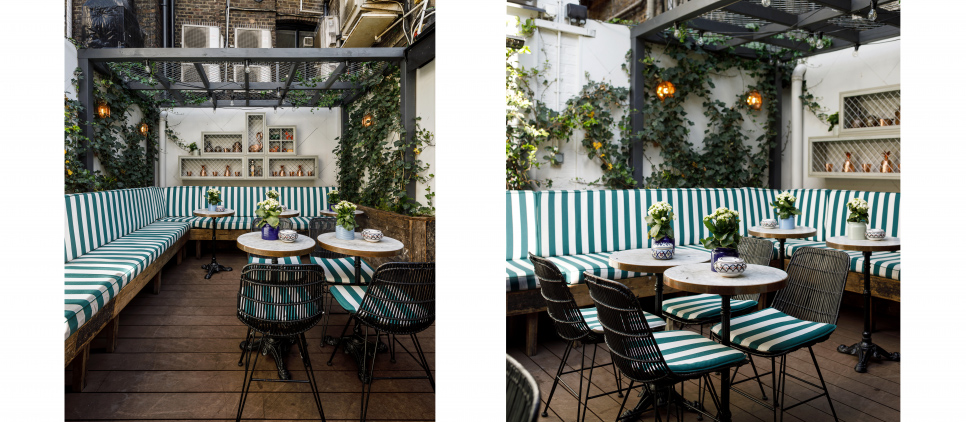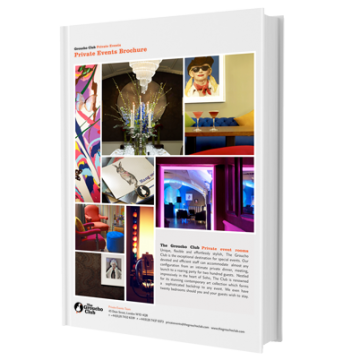The Dining Room
Our stunning Dining Room complete with ornate chandelier
The first floor Dining Room is normally our members’ restaurant but is available for private hire on Mondays and Saturdays. An ornate arched ceiling and glass roof, stunning 1970’s crystal chandelier and polished wooden floors make this a very impressive event location. The space interconnects with the Mary-Lou Room via double doors making it a very flexible space. There’s also shared access to our outside space Liam’s yard.
For more information contact the Events Team
Capacity
- 50 Lunch/Dinner
- 100 Standing
Facilities
- Air conditioned
- Wifi
AV
- Sound system
- iPhone connection, and other connections available on request




